The following is Part 5 of the March, 2015 Trip Report Series written by Scott Nelson.
Although our previous operating room was recently reported to me as being one of the best in Haiti, in reality it was not adequate for doing the quality and volume of work that we envision. A major renovation was started in January 2014 and continues at this time. The outcome of this project is beyond my highest hopes, the time and resources required for this have also exceeded my expectations. Things are progressing and although I hesitate to mention it, I have been told that by July 1st we should be able to move in. They actually said June 1st but in reality at the current rate I think July 1 is a much more realistic goal. The one thing for sure is that the attention to detail, quality of work, and improvement from the previous facility will not be a disappointment to anyone. Dan Brown who is managing the project is a perfectionist after my own heart…Dan’s well organized workshop is the feature image above. The lab is also in beautiful condition and as soon as some cabinetwork is completed the space will be inaugurated.
In our review of the facility a high priority has been placed on a cosmetic renovation of the main floor of the hospital. This will be a relatively simple update consisting of new electrical fixtures, some plumbing repairs, door and window repairs, air conditioning repairs and paint. The contractors who did the construction in the OR renovation have looked at the project and will be giving estimates of time and expense to complete this. There are several rooms which are uninhabitable at this time due to mold and mildew (I mean you can not even breathe in them). Many others have rotted doors, bare wires, broken lights and leaky plumbing fixtures. This will be a high profile improvement project that we will need to raise some funding for.
In recent years we have not had an organized space in which to place the patients being prepared for surgery. I have made multiple appeals to have a pre-op room and finally was granted the space. This is an important part of patient safety and OR efficiency. Patients have been waiting for surgery in the hallways and entrances of the hospital. Sometimes it is confusing to keep them straight, we are not able to effectively update them on when their operations will start, sometimes moms slip their hungry children bites of food and then don’t admit it knowing that their long awaited operation will be delayed or cancelled.
When I arrived this time the designated room was in a state of disrepair without immediate plan for inhabitance. Fortunately Chad became an expert painter last summer when he painted our house and was able to take over the job and execute a one-day makeover that met the approval of Dan’s quality expectations. Patients were moved in on Monday morning utilizing 6 new gurneys. IV’s were started, gowns placed and the day of surgery progressed with a new level of patient safety, efficiency and comfort.
Discover more from haitibones
Subscribe to get the latest posts sent to your email.
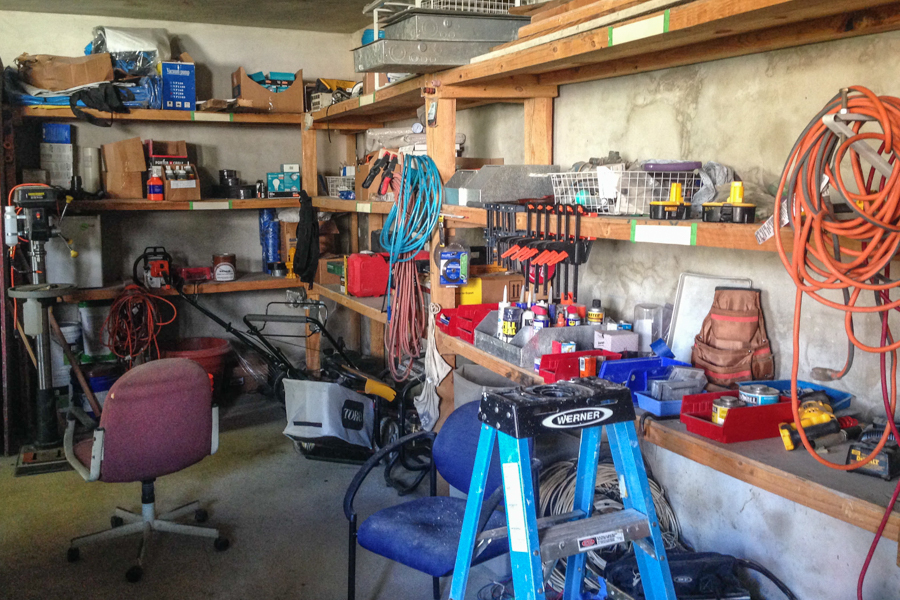
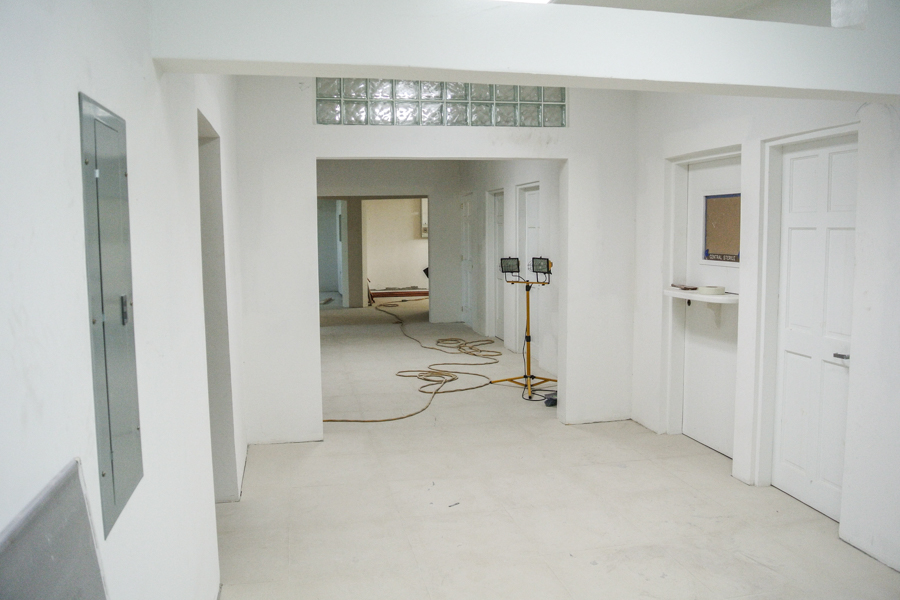
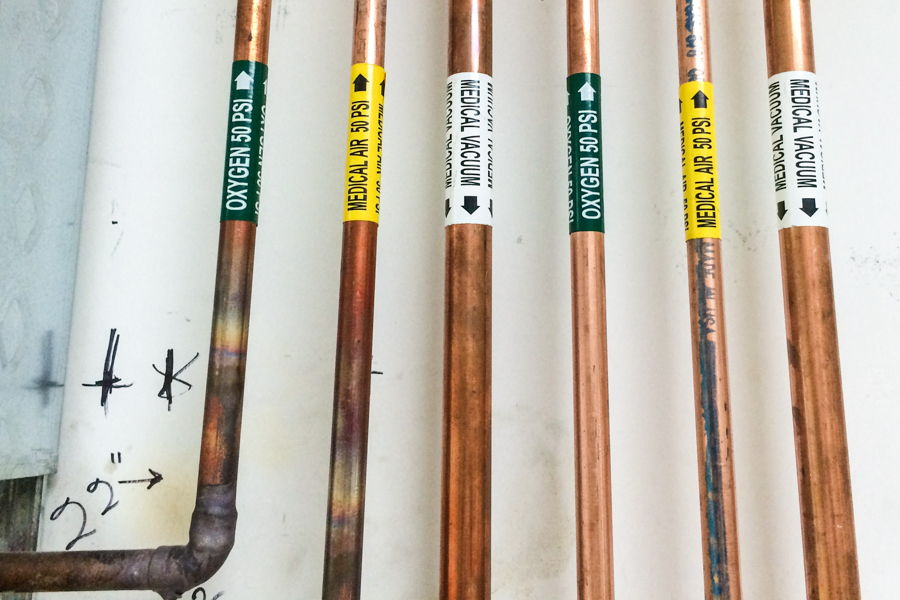
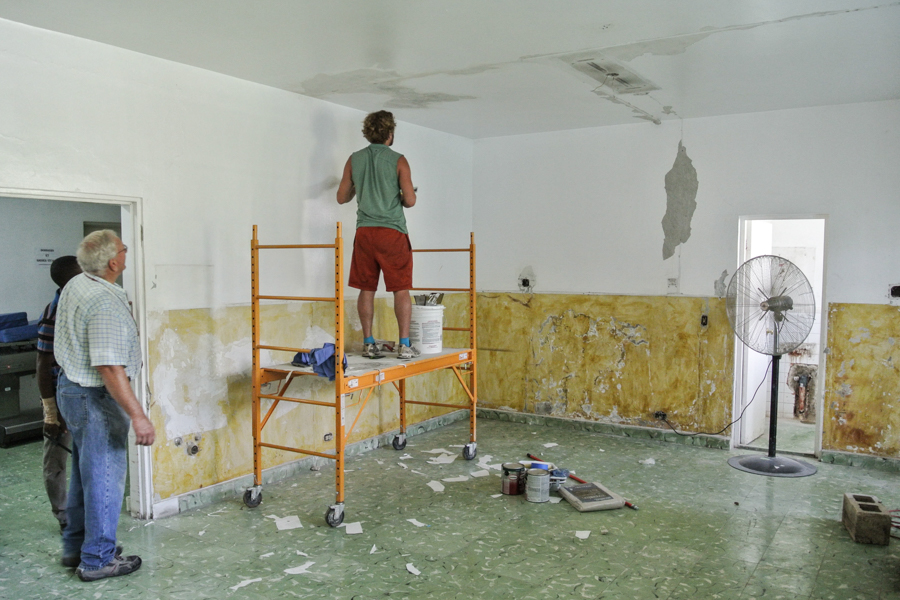
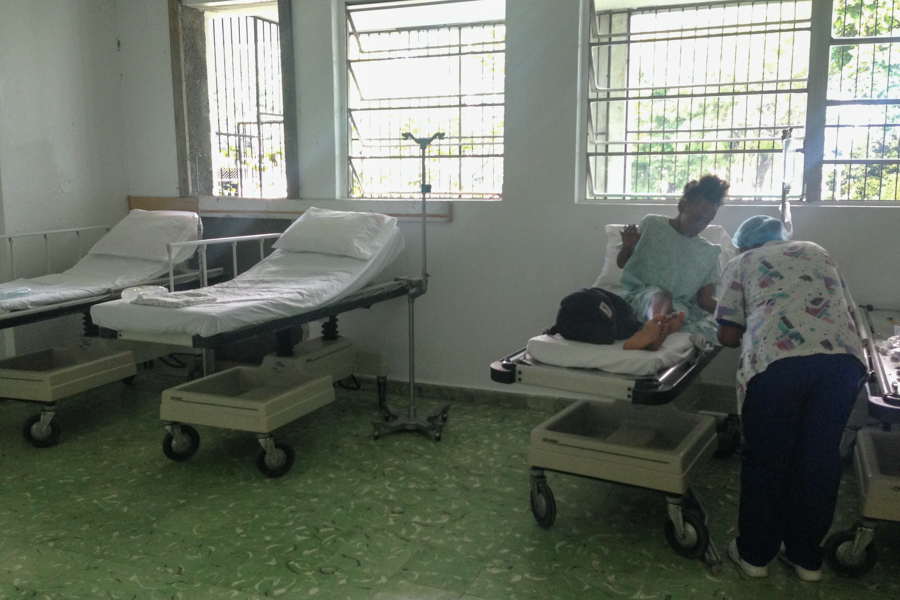
Recent Comments